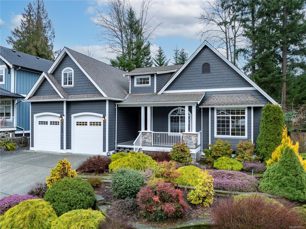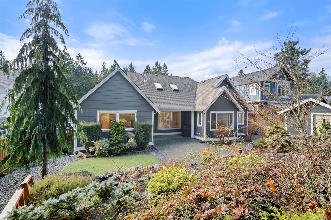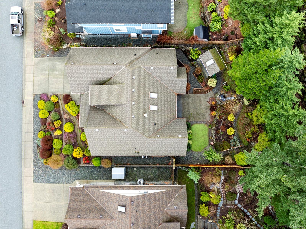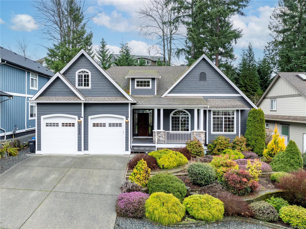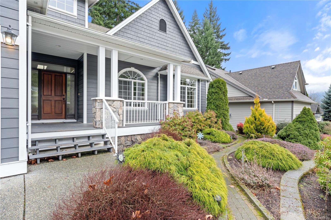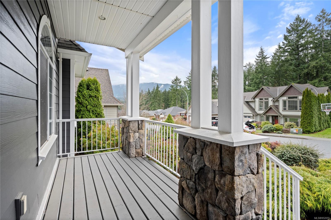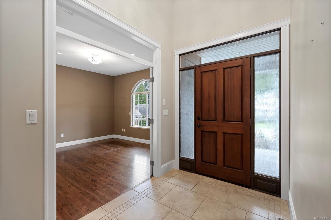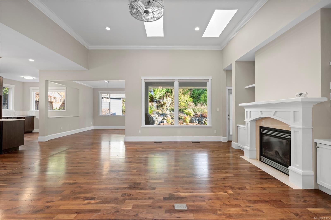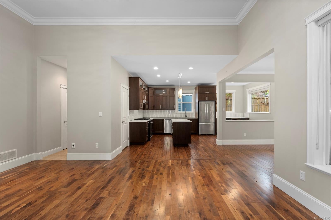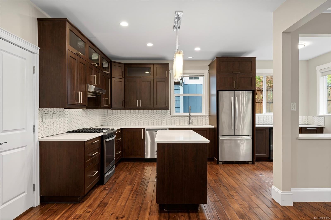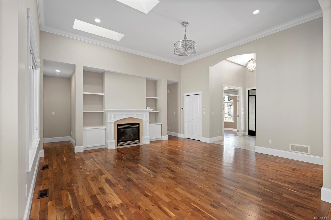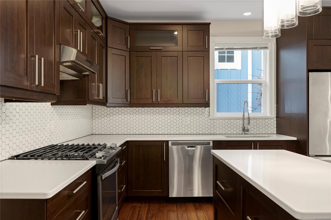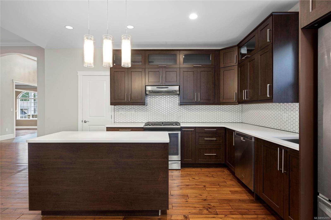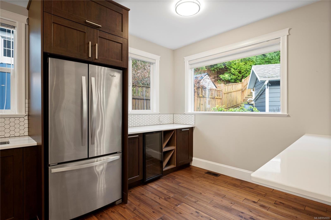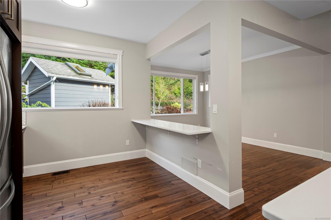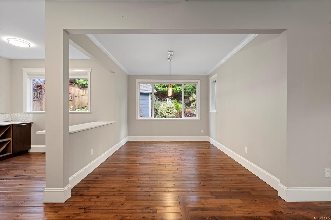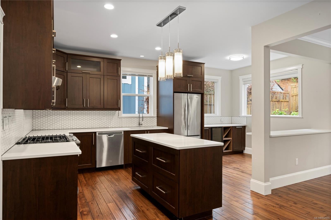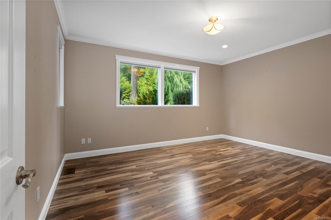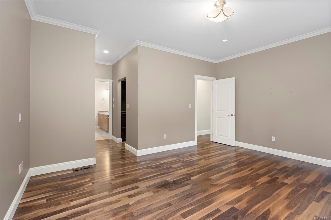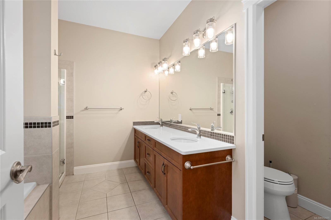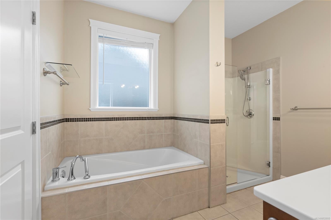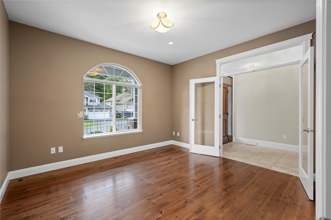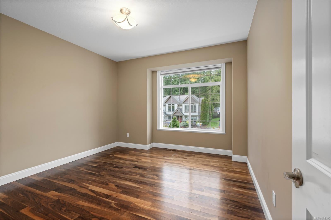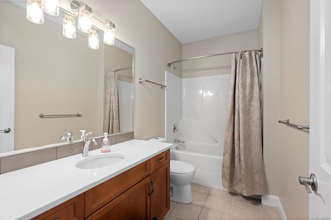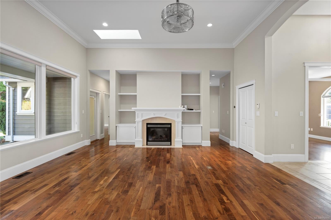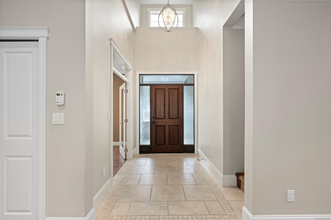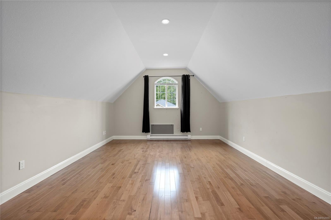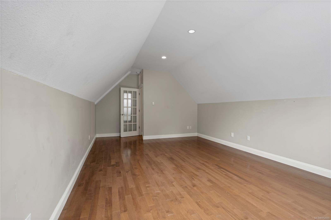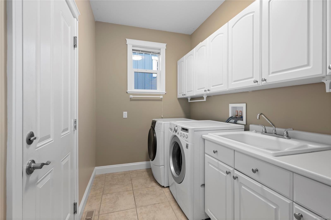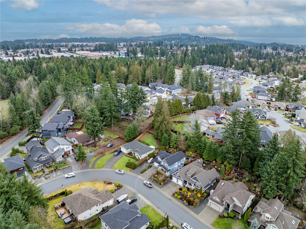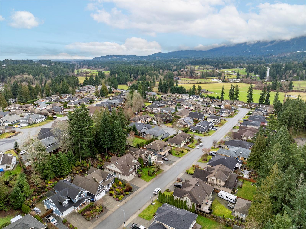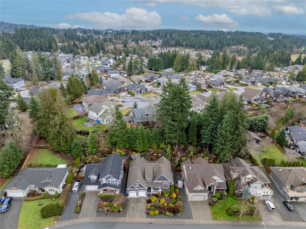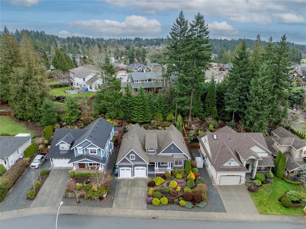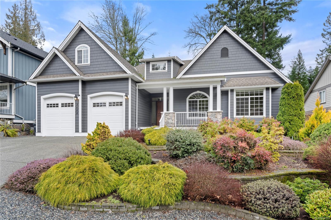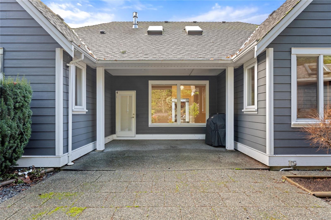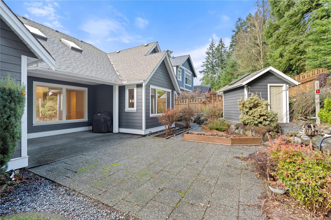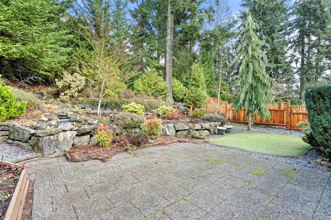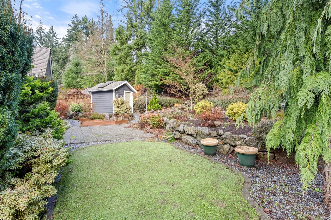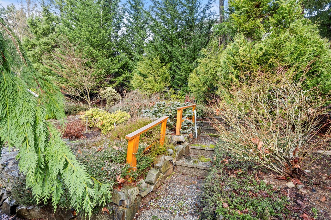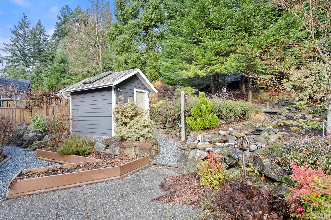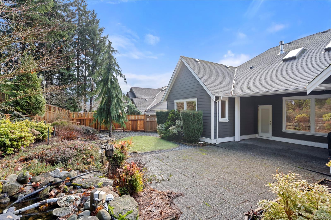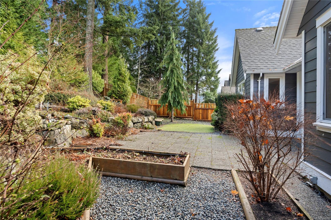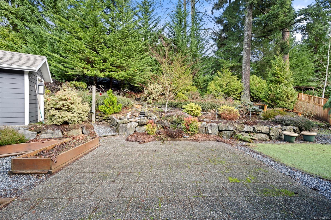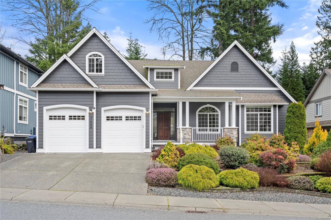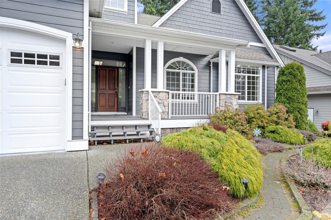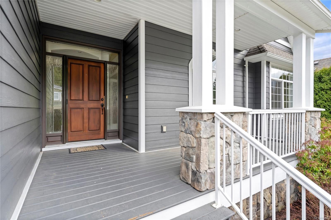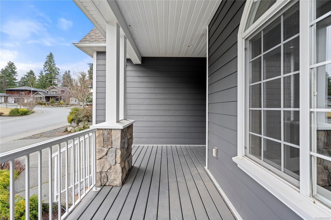Rare rancher with bonus room in sunny Rockridge Estates. Great location & a sprawling floor plan over 2,300 sq. ft. with 2 bedrooms plus den or 3 bedrooms & 2 bathrooms. Upon entering from your sunny veranda, you are greeted by an impressive foyer with a 16 ft ceiling. You'll love the bright redesigned kitchen with newer espresso cabinets, quartz counters, tiled backsplash, eating nook with bar, wine fridge & rack next to the adjoining dining area. Stainless appliances, gas range, pantry & updated lighting makes cooking fun! Large windows for natural light throughout. Enjoy the gas fireplace, custom shelving, crown mouldings, 12 ft ceiling & bright windows in the living room while looking out to your private backyard. The primary bedroom has 2 custom closets & a spa-like 5-pc ensuite, featuring tiled flooring, quartz counter top, double sinks, vanity, large shower & separate soaker tub. This level also has 2 more spacious bedrooms or 1 bedroom plus den, 4-piece bathroom with quartz counter top, tiled flooring & tub/shower. & An efficient laundry room with built in cabinets, counter space & sink finish the main. Upstairs 352 sq. ft. bonus room over the garage, great for a games room, or another bedroom. From the laundry room access the double garage with high ceilings & shelving. Outside, enjoy mature but immaculate landscaping, including a park-like back yard, with water feature, terraced garden, lighting & storage shed. Just imaging sipping your morning coffee on the patio while enjoying the privacy. There is a garden shed for extra storage & the yard is fully fenced. Bonus features include heat pump, irrigation system, crawl space with 2 entrances, built in vacuum system & shelving in the double garage. Book your showing now before this one is gone!
Address
3688 Monterey Dr
List Price
$949,900
Sold Date
14/02/2024
Property Type
Residential
Type of Dwelling
Single Family Residence
Transaction Type
Sale
Area
Nanaimo
Sub-Area
Na North Jingle Pot
Bedrooms
2
Bathrooms
2
Floor Area
2,334 Sq. Ft.
Lot Size
8251 Sq. Ft.
Year Built
2006
MLS® Number
952055
Listing Brokerage
460 Realty Inc. (NA)
Basement Area
Crawl Space
Postal Code
V9T 6R9
Tax Amount
$6,420.00
Tax Year
2023
Features
Blinds, Breakfast Nook, Cathedral Entry, Ceiling Fan(s), Central Vacuum, Dining Room, Dishwasher, Electric, F/S/W/D, French Doors, Hardwood, Heat Pump, Insulated Windows, Mixed, Natural Gas, Screens, Tile, Vaulted Ceiling(s), Vinyl Frames
Amenities
Central Location, Curb & Gutter, Easy Access, Family-Oriented Neighbourhood, Fenced, Garden, Landscaped, Lighting, Low Maintenance Yard, Recreation Nearby, Shopping Nearby, Sidewalk, Southern Exposure, Sprinkler System, Storage Shed
