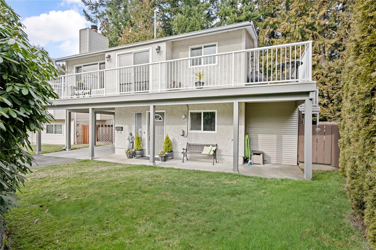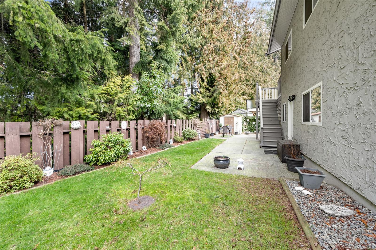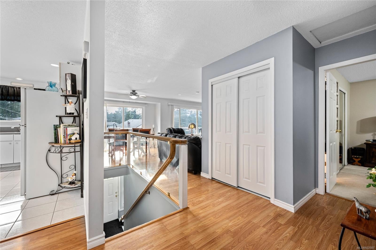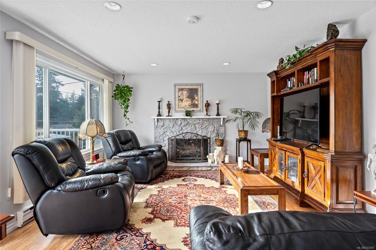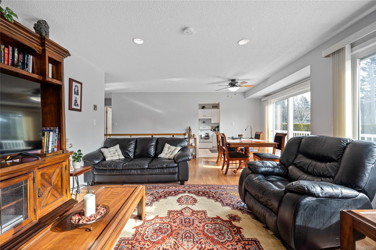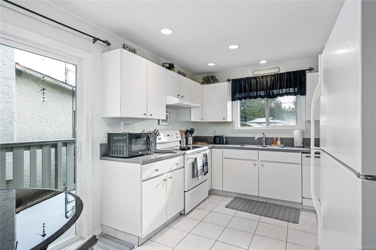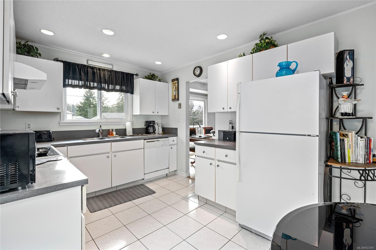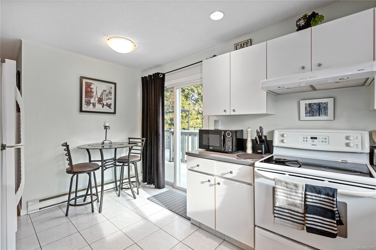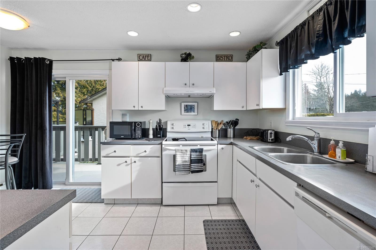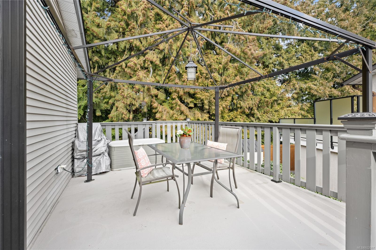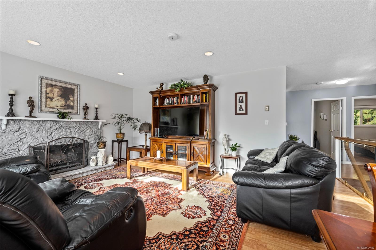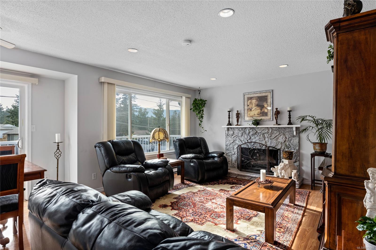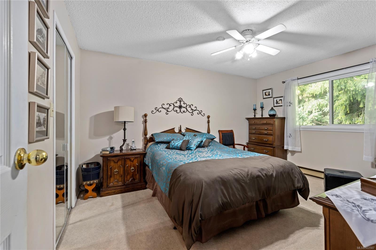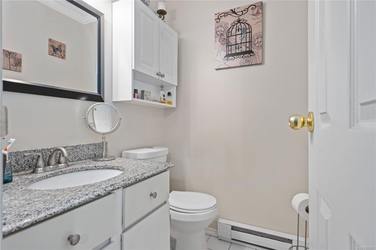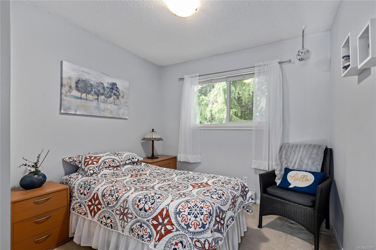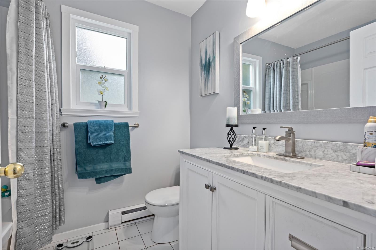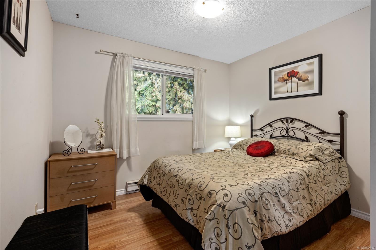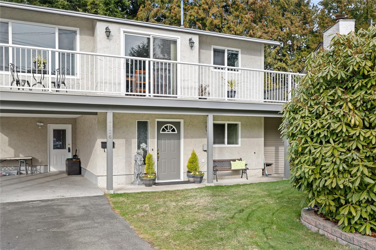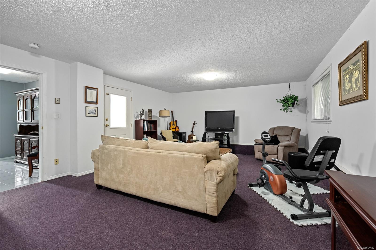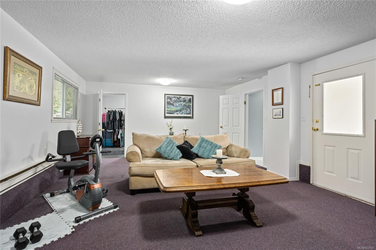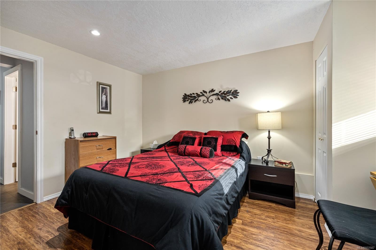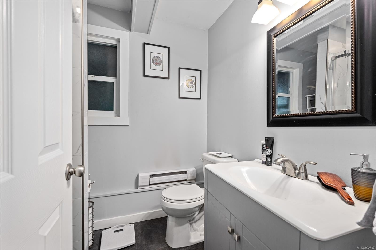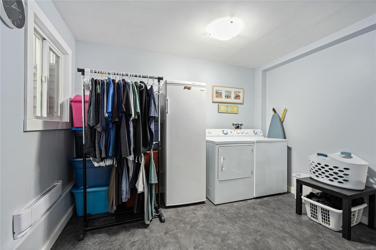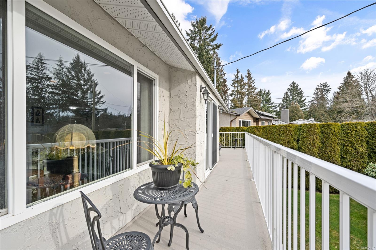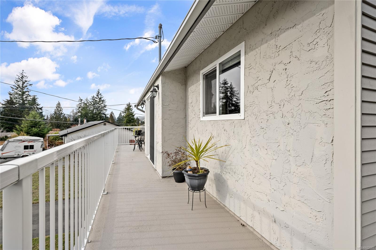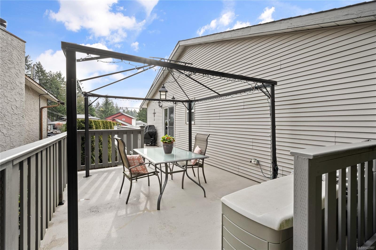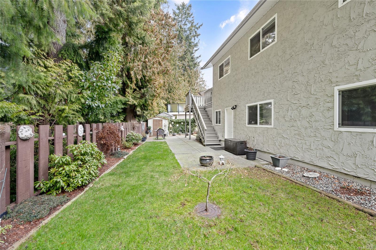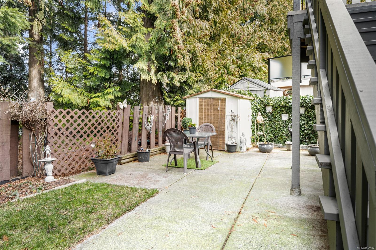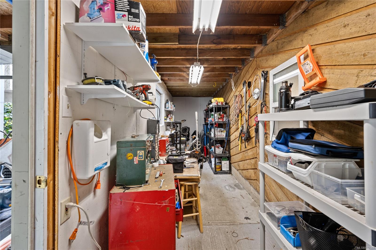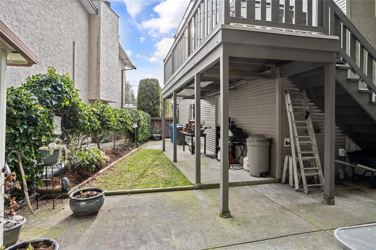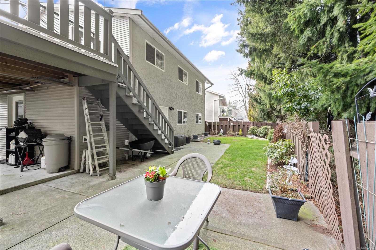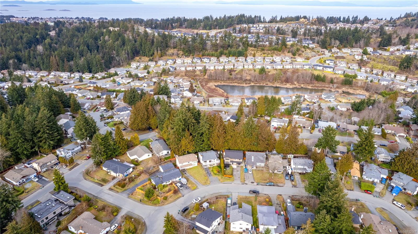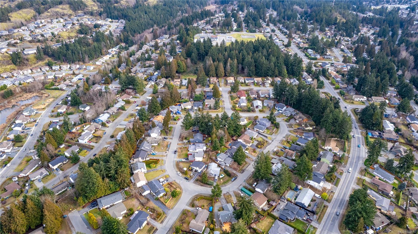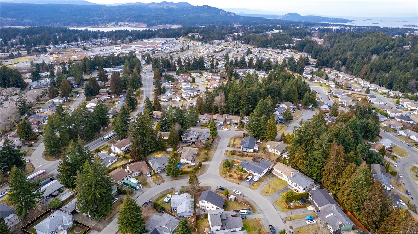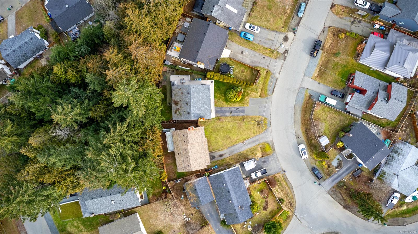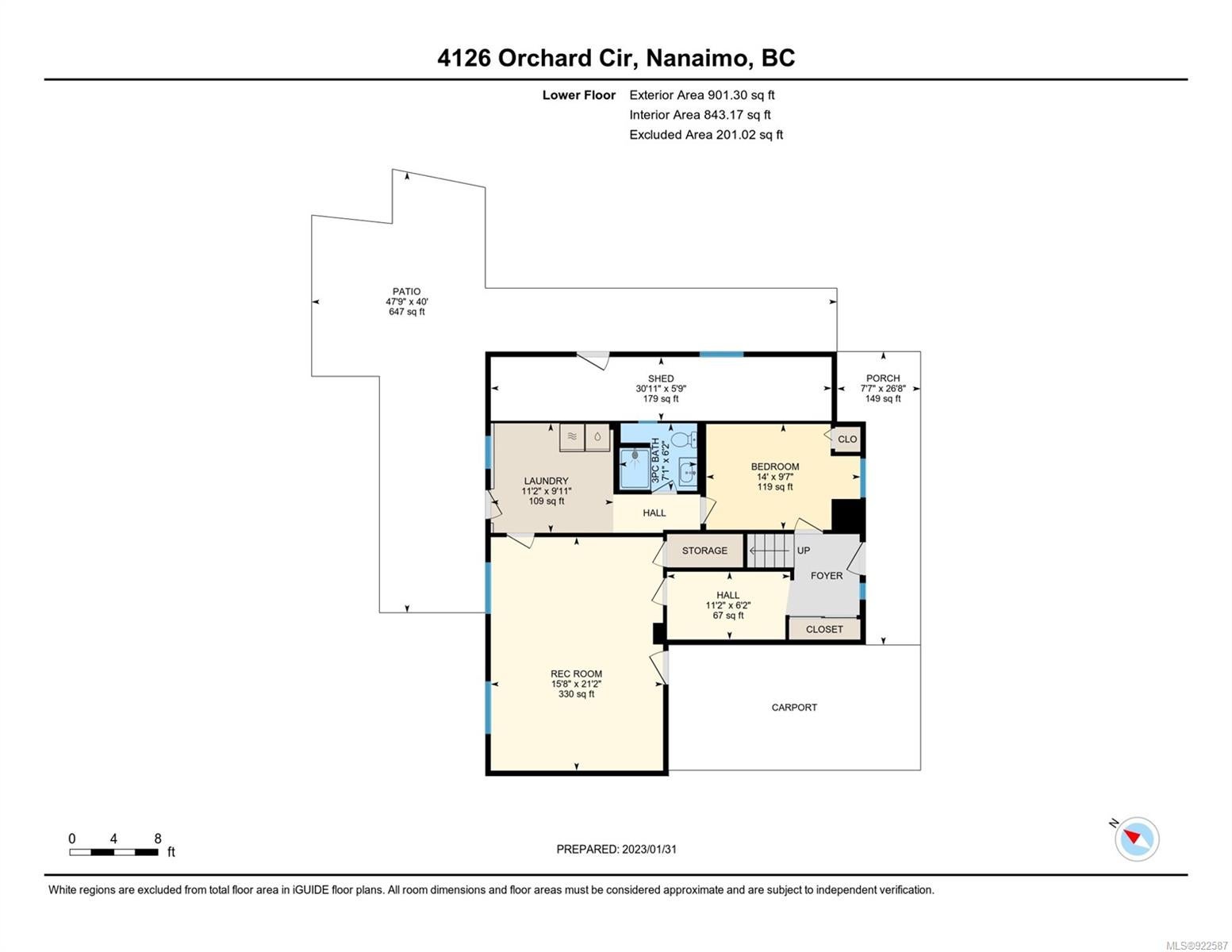Lovely family home located in desirable Uplands Park catchment. This 4 bedroom 3 bathroom home has been meticulously maintained by the owners. This is a great opportunity for a family looking to move into a prime, quiet & central location. The lower level offers a huge rec. room with separate entrance from carport, spacious laundry room, remodelled 3-piece bathroom & decent sized bedroom. Upstairs is a sunny kitchen with views of Mt. Benson, access to the massive wrap-around deck; perfect for coffee in the morning sun, while offering afternoon shade & access to rear yard. The dining area is open to the living room featuring a cozy wood burning fireplace with stone surround. 3 bedrooms incl. a large primary with 2-piece ensuite are shaded & private as they back onto green space. Fully landscaped with beautiful plants & fenced back yard. An efficient, enclosed workshop is located on the right side for all of your tools, hobbies or storage. Enjoy being minutes from Uplands Park Elementary & Wellington Secondary schools, choice of shopping, many restaurants, clinics & transit. Many items updated over the years - this home is move-in ready! Please verify measurements if important.
Address
4126 Orchard Cir
List Price
$699,900
Sold Date
06/03/2023
Property Type
Residential
Type of Dwelling
Single Family Residence
Transaction Type
Sale
Area
Nanaimo
Sub-Area
Na Uplands
Bedrooms
4
Bathrooms
3
Floor Area
2,033 Sq. Ft.
Lot Size
5016 Sq. Ft.
Year Built
1980
MLS® Number
922587
Listing Brokerage
460 Realty Inc. (NA)
Basement Area
Finished, Full
Postal Code
V9T 4C6
Tax Amount
$3,864.00
Tax Year
2022
Features
Baseboard, Carpet, Dining/Living Combo, Dishwasher, Electric, F/S/W/D, Insulated Windows, Laminate, Microwave, Mixed, Tile, Wood, Workshop
Amenities
Balcony, Balcony/Deck, Central Location, Easy Access, Family-Oriented Neighbourhood, Fenced, Garden, Gazebo, Landscaped, Quiet Area, Rectangular Lot, Serviced, Shopping Nearby, Southern Exposure
