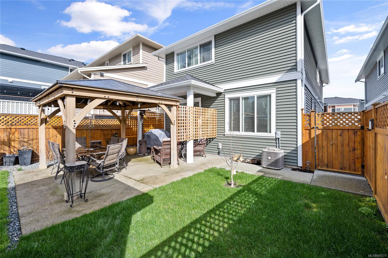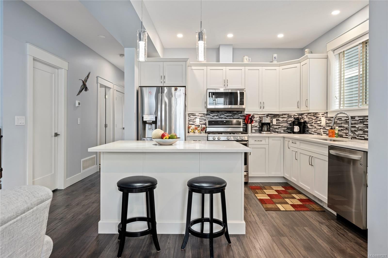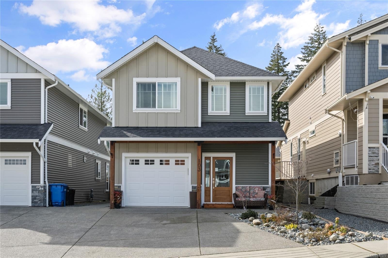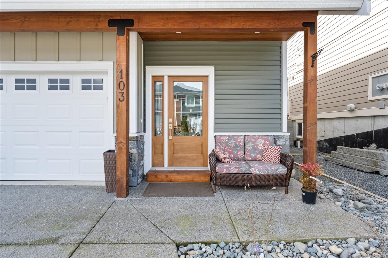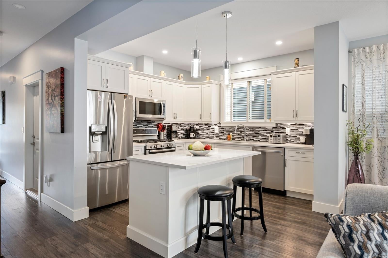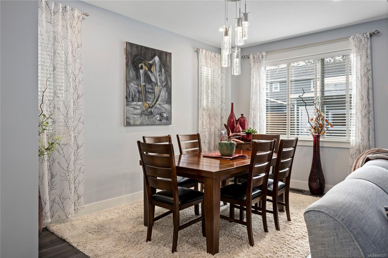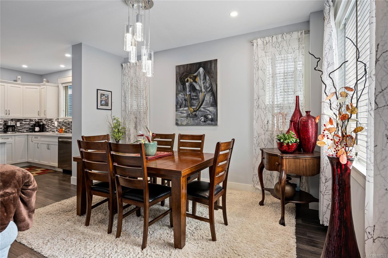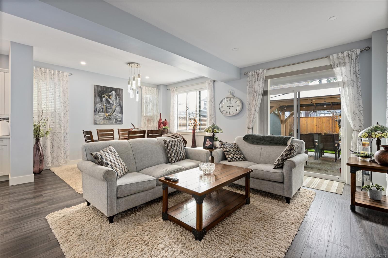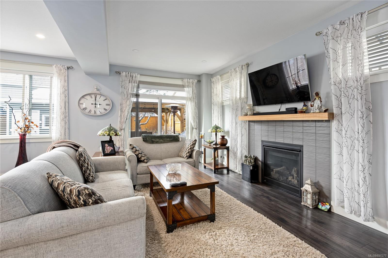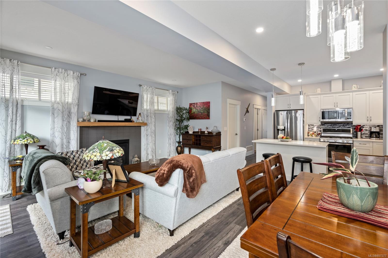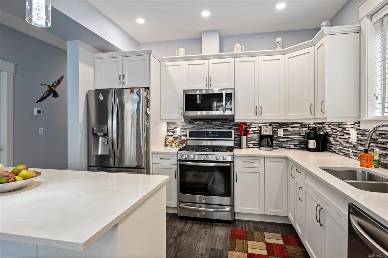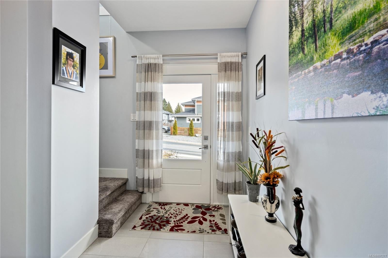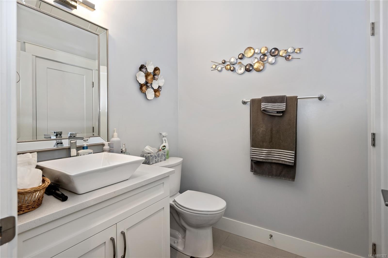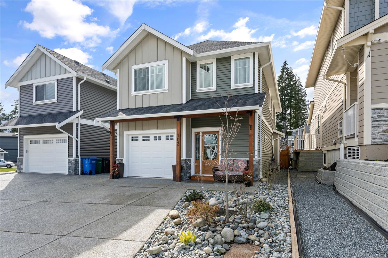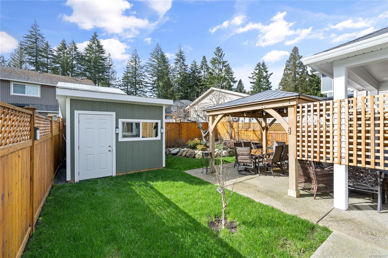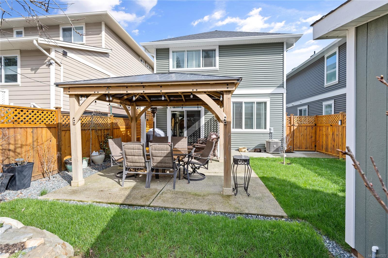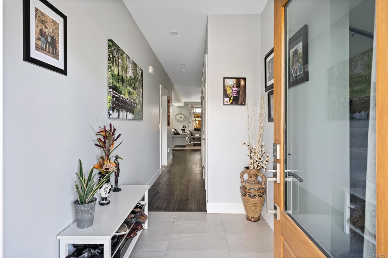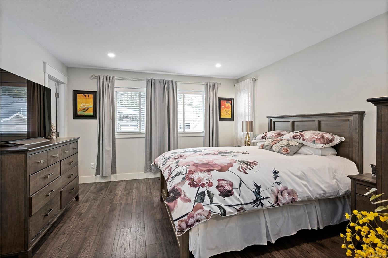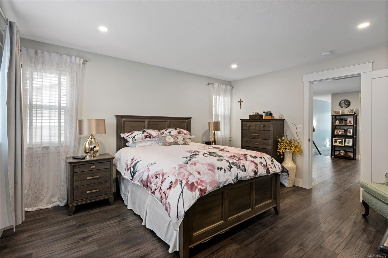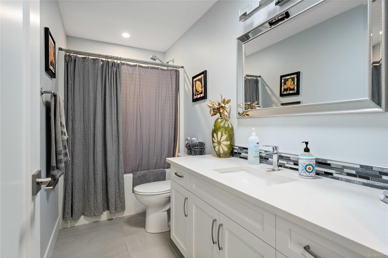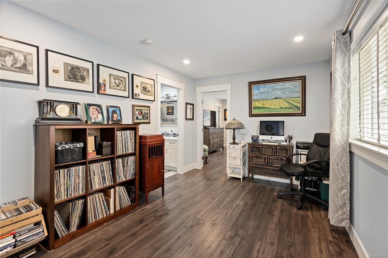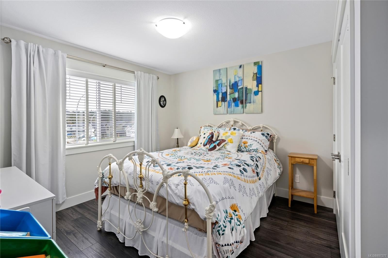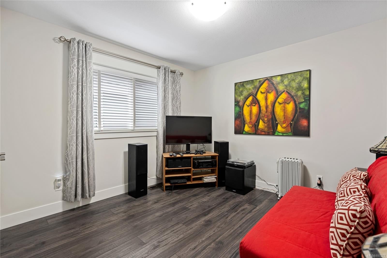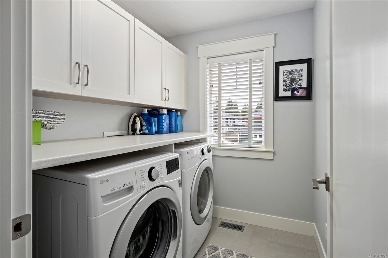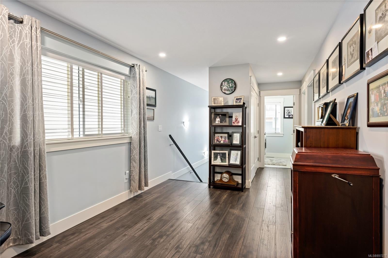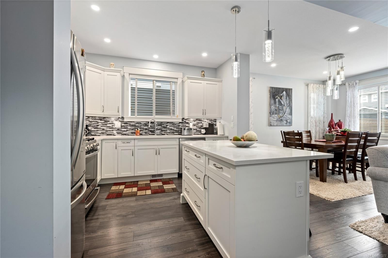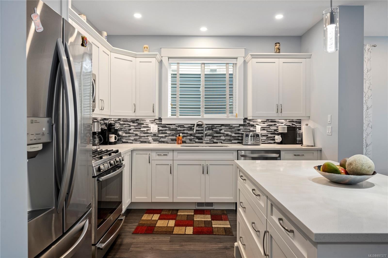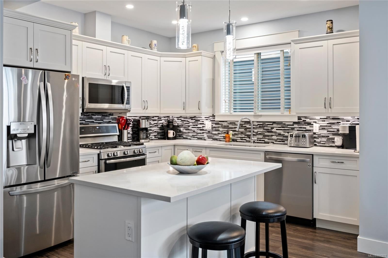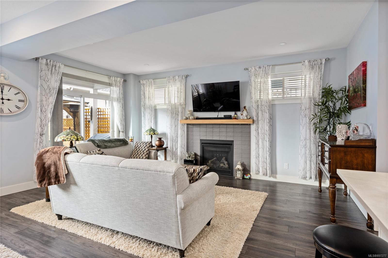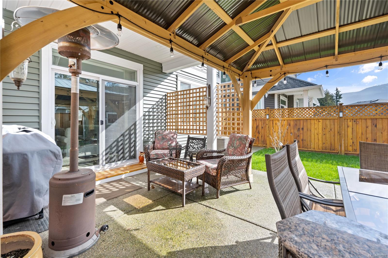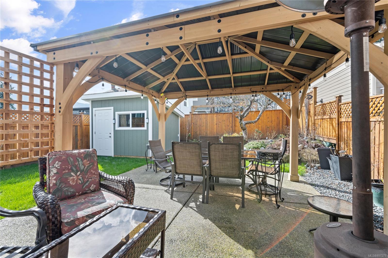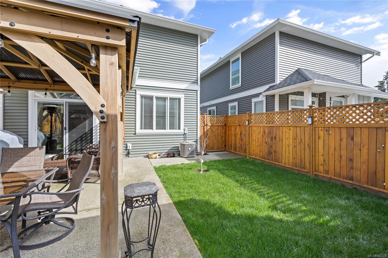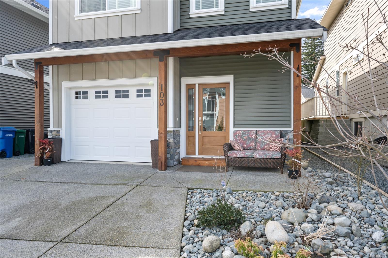Better than new family home in a great location! Fully landscaped with a back yard that is fenced, easy care & includes a patio gazebo & a powered custom shed. The home is situated on a bare-land strata lot with no strata fees or management co. Great floor plan with main level entry & all bedrooms upstairs. Enjoy entertaining in your open concept kitchen & dining area with quartz counters incl. a quartz island, white shaker cabinetry, stainless appliances & large walk-in pantry. The custom Napoleon gas fireplace adds ambience to the cozy main floor plan. A powder room, access to the garage & sunny back yard finish the main. Upstairs features 3 Bedrooms including a large primary with double-sink ensuite, a flex room/loft area and a bright laundry room with counter & cupboard space! Both upstairs bathrooms have quartz & natural light! Air conditioning, natural gas furnace heat, balance of 2/5/10 new home warranty & a crawl space are huge bonuses. Shopping, restaurants, schools, trails, parks & more amenities are just minutes away from this desirable location amongst $1m+ homes. Measurements approximate please verify if important! Showings are 11 am to 6 pm. Contact your Realtor to view!
Address
103 Frances St
List Price
$898,500
Sold Date
09/05/2022
Property Type
Residential
Type of Dwelling
Single Family Residence
Transaction Type
Sale
Area
Nanaimo
Sub-Area
Na North Jingle Pot
Bedrooms
3
Bathrooms
3
Floor Area
1,841 Sq. Ft.
Lot Size
3884 Sq. Ft.
Year Built
2019
MLS® Number
897277
Listing Brokerage
460 Realty Inc. (NA)
Basement Area
Crawl Space
Postal Code
V9T 0K3
Tax Amount
$4,116.00
Tax Year
2021
Features
Carpet, Central Vacuum, Dining/Living Combo, Dishwasher, F/S/W/D, Forced Air, Heat Pump, Laminate, Microwave, Natural Gas, Tile, Vinyl Frames, Window Coverings
Amenities
Central Location, Easy Access, Family-Oriented Neighbourhood, Landscaped, Recreation Nearby, Shopping Nearby, Sidewalk, Southern Exposure
