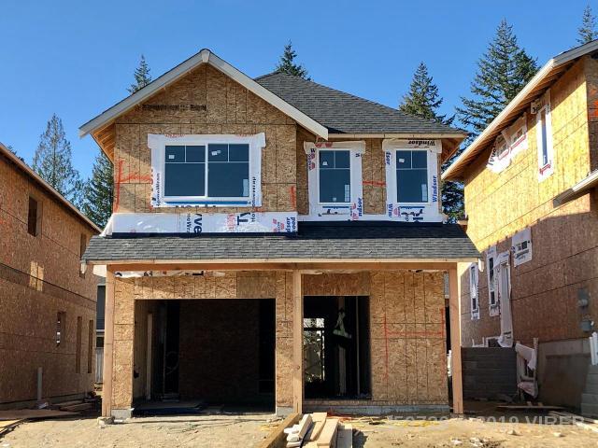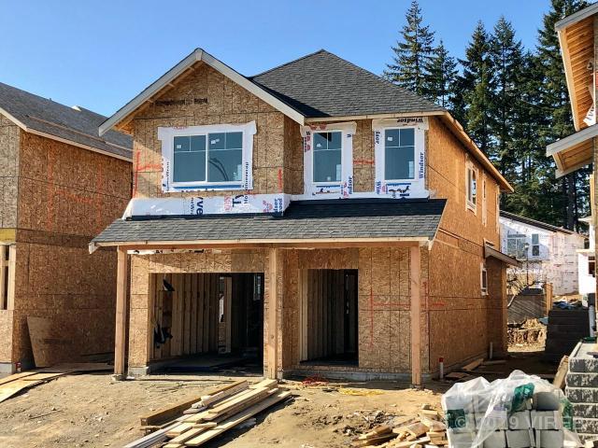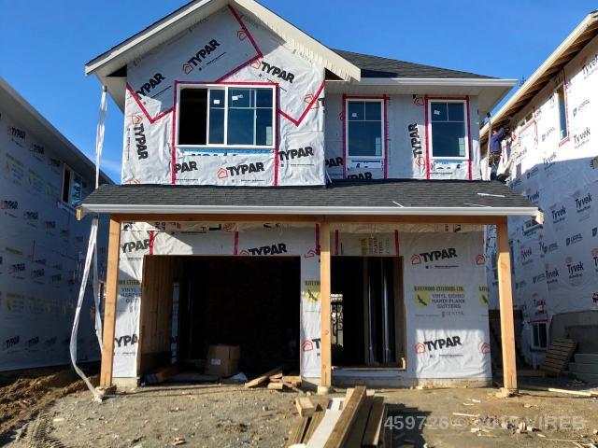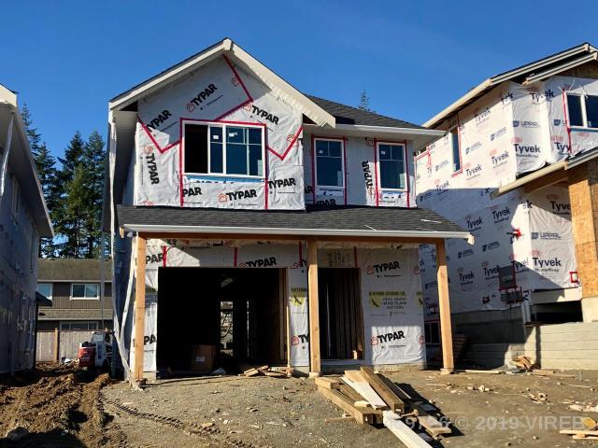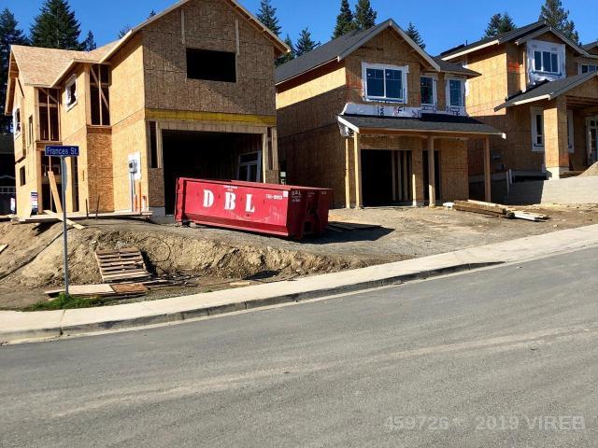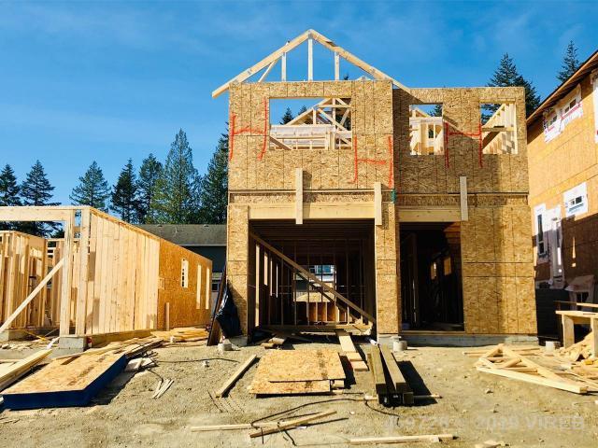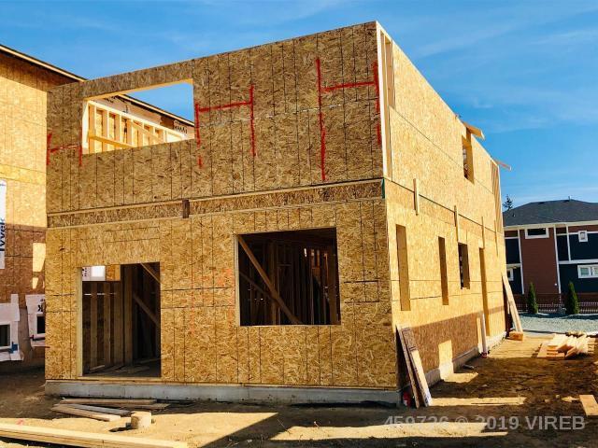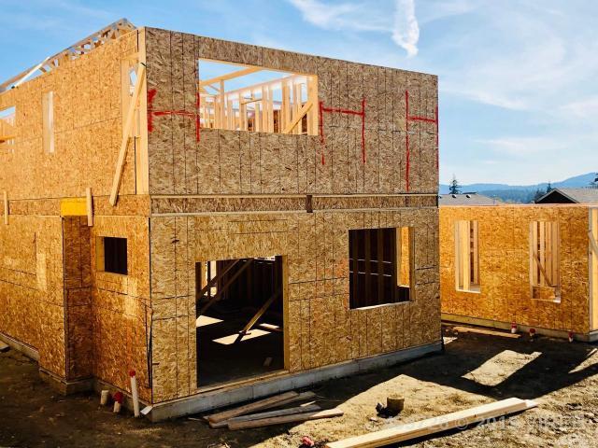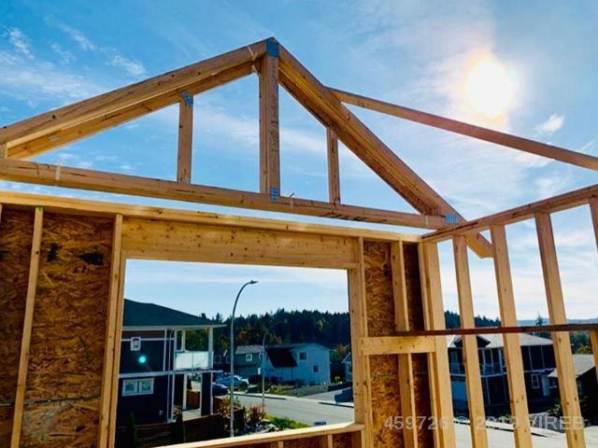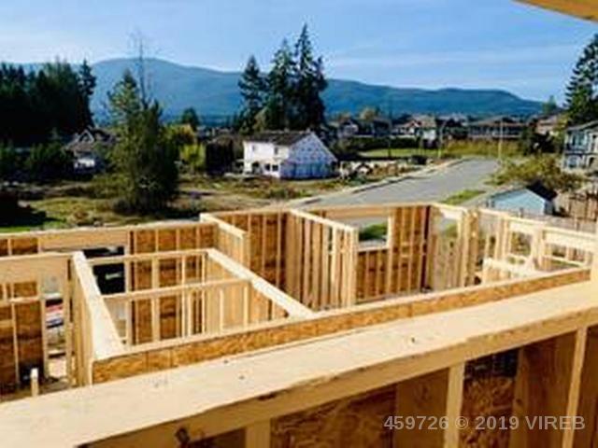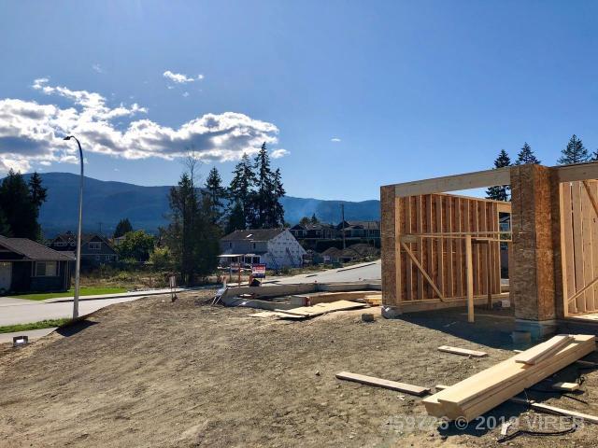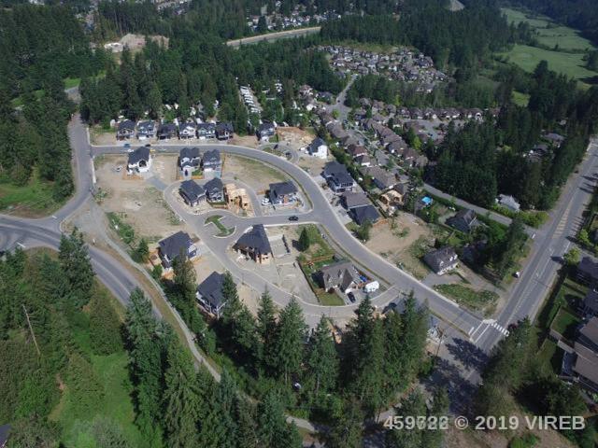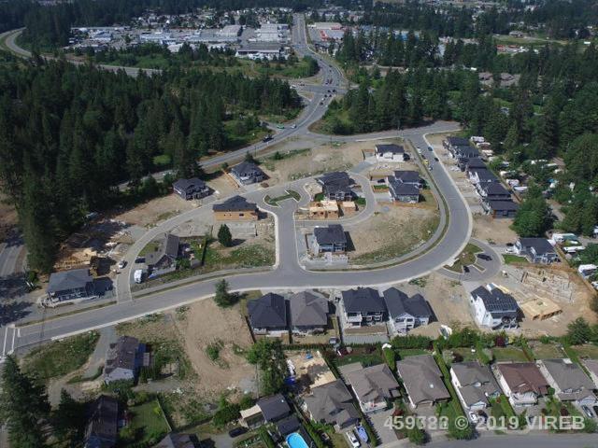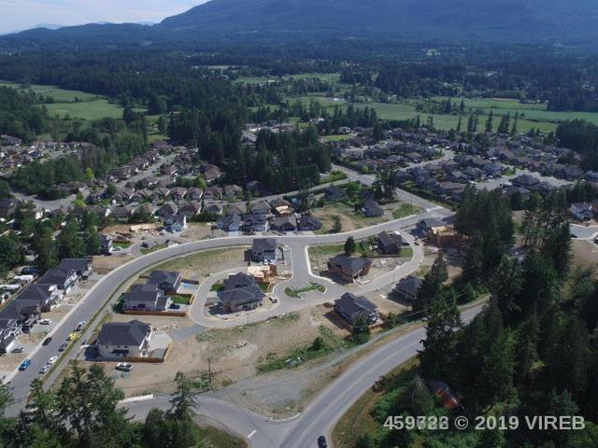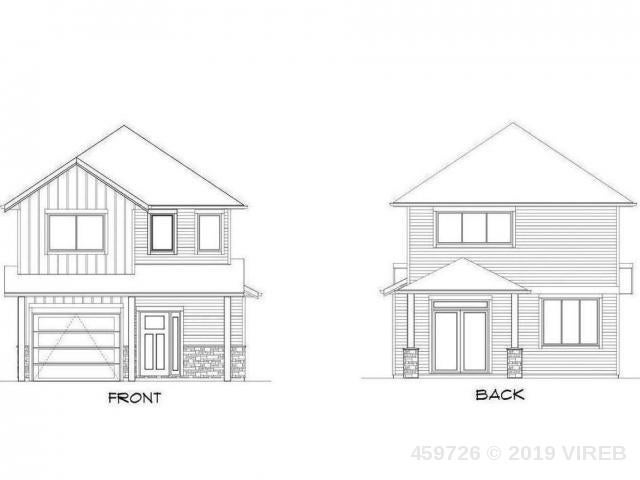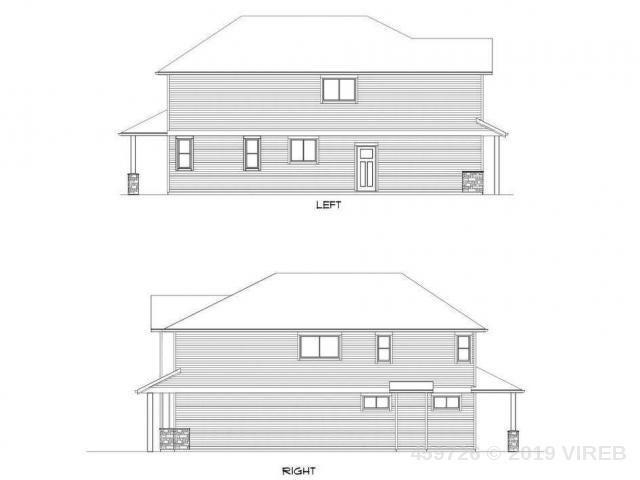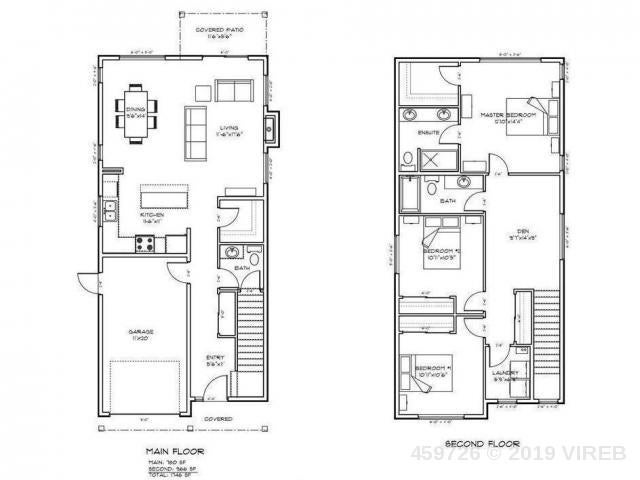Brand new, quality built home in the beautiful Millstone Valley Estates offering for pre-sale. Here is your chance to own this stunning 1,746 sqft. 3 bedroom, 3 bathroom home, featuring a spectacular floor plan w/ Mount Benson views. Bring your own ideas to this 2 storey level entry home with an opportunity to pick your desired paint colours, flooring/cabinet colours & countertops. The main level has an open concept design. Kitchen consists of an island w/ ample counter space, stylish quartz countertops and wooden cabinets. Natural light throughout the living room and a natural gas fireplace makes for a quiet & cozy place to relax. Upstairs is the master bedroom w/ a spacious walk-in closet & 5 pc ensuite. Included items are stainless steel fridge, stove, dishwasher, landscaping w/ fully fenced yard, turf, plants, shrubbery, patio & concrete driveway. Located minutes to all shopping, city amenities & short distance to parkway walking/biking trail. Msnt apprx. Price plus GST.
Represented the buyer on this transaction.
Represented the buyer on this transaction.
Address
103 FRANCES STREET
List Price
$539,900
Type of Dwelling
Single Family Residence
Transaction Type
Sale
Sub-Area
Na North Jingle Pot
Bedrooms
3
Bathrooms
3
Floor Area
1,746 Sq. Ft.
Lot Size
3884 Sq. Ft.
Year Built
2019
MLS® Number
459726
Listing Brokerage
RE/MAX Of Nanaimo (250-751-1223)
Postal Code
V9T 0K3
Features
Insulated Windows
Amenities
Central Location, Curb & Gutter, Easy Access, Family-Oriented Neighbourhood, Highway, Low Maintenance Yard, Quiet Area, Recreation Nearby, Road: Paved, Shopping Nearby, Sidewalk, Southern Exposure, Underground Utilities
